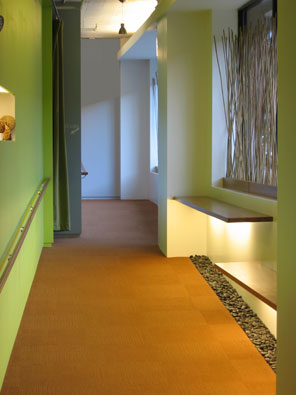An expansion of an existing spa in Chicago's West Loop neighborhood was designed as an oasis
in the growing urban area.
The ramp pictured here connects the existing and new spaces of the spa, addessing accessibility needs for clientele as well as dealing with a grade change at street level. This functional requirement quickly became a design focal point.

