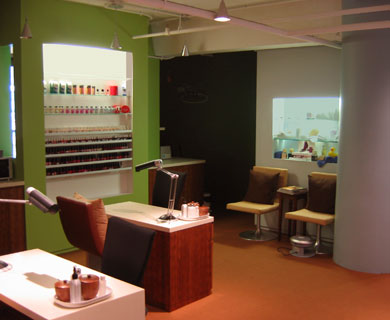The new manicure area reveals the building's infrastructure: overhead pipes and conduit could not be relocated. Instead, a bright color palette, direct and indirect lighting and interesting elements at floor level focus attention on the space.
Custom shelving for products like nailpolish were integrated into low-profile wall niches.

